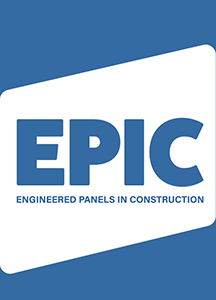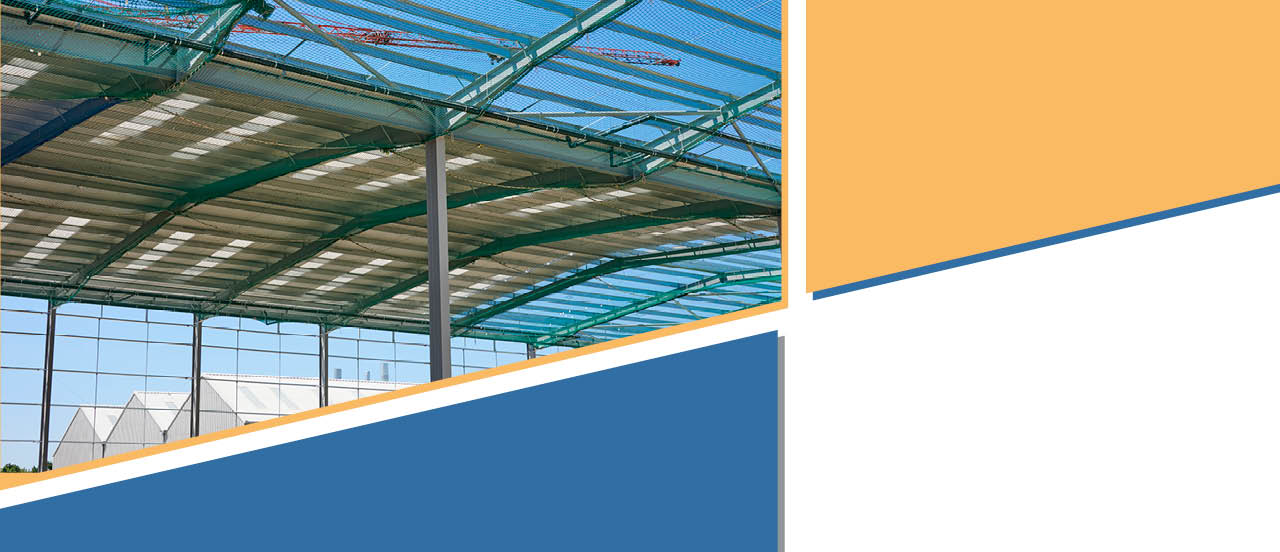For almost a decade there has been a hiatus in the progress towards a ‘zero carbon’ built environment. The construction industry was following a course that would have led to new non-domestic buildings meeting net zero standards by 2019, but this ambitious target was largely abandoned after the last major changes to Part L in 2013, purportedly in order to stimulate economic growth. Now the baton has once again been picked up and, from June 15th 2022, the latest changes to Part L for England will set our feet firmly on the road to net zero again, with a 27% reduction in emissions being required at this stage.
In Wales an average 28% reduction is being sought over the 2014 standard for non-domestic buildings, with the changes taking effect from 29 March 2023. Wales follows a very similar approach to England, with some slight differences in terms of fabric performance.
What has changed?
There are some significant differences in how compliance can be achieved this time round, with guidance being set out in the newly combined and simplified Approved Document L2 2021 (ADL2) covering both new and existing non-domestic buildings. Here we explore those changes directly related to the building envelope.
The first thing of note is the introduction of ‘Primary Energy’ as an additional metric by which performance is measured. Carbon emissions has been retained as a main metric, allowing some consistency in the benchmarking process – both metrics must be met for a building to comply. The understanding of primary energy is that it is a naturally occurring form of energy that has not undergone any kind of conversion or process, for example raw fuel such as crude oil or natural gas.
The Primary Energy metric aims to limit the overall energy use of a building. The metric applies a fuel factor adjustment to the energy used, accounting for upstream activities to prepare the fuel for use, this includes steps such as extracting, refining and transporting fossil fuels. The primary energy demand for a building factors in the fabric performance of the building and the efficiency of the heating technology used.
Note that an amendment was introduced in February 2023 to remove the Primary Energy factor as a performance standard where district heat networks or community heating is being used.
Alongside the two primary metrics, the minimum thermal performance requirements of the building envelope have been retained and tightened. Previously the building fabric limiting values were not particularly demanding, and in most cases, buildings needed to meet the much more rigorous values set out in the notional building models to achieve compliance. The new minimum U-value requirements now more closely reflect those of the notional building. The maximum allowable backstop level of air permeability has also been tightened.

*Note that rooflights were previously measured in the vertical plane and are now measured in the horizontal plane.
The same limiting values apply for new and replacement elements in existing buildings in England.

In both countries, buildings with a useable floor area of 500m2 or more must now be subjected to pressure testing to assess air permeability. CIBSE TM23 is the approved methodology for this.
As the building envelope becomes more efficient, thermal bridging becomes a more significant factor, so ADL2 (England) requires accurate calculations of the psi values at junctions and penetrations, with a 50% penalty if assumed psi values are used instead of project specific calculations. To support this approach accredited details have been removed. A 25% penalty is applied in Wales if all of the psi values are not modelled.
The National Calculation Methodology (NCM) remains the means by which compliance must be demonstrated, with an updated version of the Simplified Building Energy Model (SBEM) being made available to calculate aspects such as the Target and Building Emission rates (TER/BER) as well as the newly introduced Target and Building Primary Energy Rates (TPER/BPER).
How can insulated panels help comply with Part L requirements?
Steel faced PIR core insulated panels manufactured by EPIC members can readily achieve the required U-values with minimal thickness. For example, the minimum U-value for a flat roof is 0.18 W/m2.K, 0.16 W/m².K for pitched. A typical trapezoidal insulated panel from EPIC members can achieve 0.16 W/m2.K with just 120mm thickness. Importantly, this performance keeps weight down and is combined with excellent spanning capabilities, helping to reduce the need for secondary steelwork. The single unit panels ensure insulation continuity, with no inadvertent gaps arising during construction, and manufacturers can often provide detailed psi values to use in building energy modelling.
A further advantage is the factory engineered jointing, which helps to ensure high levels of airtightness, often achieving 2 m3/(hr∙m2) at 50 Pa or better, compared to the minimum requirement of 8 m3/(hr∙m2) at 50 Pa, or even the 3 m3/(hr∙m2) at 50 Pa that is set out in the notional building model for side-lit and unlit buildings.
Future Standards
ADL2 2021 is an important stepping point towards the ultimate target of net zero carbon buildings by 2030. It focuses on getting buildings ready for the introduction of low carbon technologies by ensuring that the building envelope is highly energy efficient, reducing demand. The next major leap forward will be the Future Buildings Standard, which is expected to come into play in 2025, and which will be seeking a further reduction in emissions.
With the introduction of renewable energy generation technologies firmly on the agenda, insulated panel systems provide a suitable platform for the inclusion of photovoltaics, as well as making sure that the building envelope is net zero carbon ready.
Find out more about the new Part L in EPIC’s quick guide to the changes. Sign up here to receive a copy.

