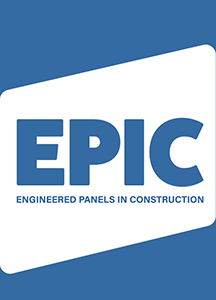Momentum has been rapidly growing behind Building Information Management (BIM), and it is vital for anybody in construction to have at least a working knowledge of what it is all about and why it is becoming so important. Since 2010, awareness of BIM has risen from just 58% to 95%. BIM is currently used for approximately 3.9% of all construction projects, representing a value of £3.8 billion. By 2016 its penetration will have increased to 50.8% of projects estimated to be worth 55.1billion”. Here are some of the key points.
What is it?
BIM is not a tool, it is a collaborative process; applied properly it goes far beyond the design stage and becomes a map for the building’s life.
The official definition from the RIBA, CPIC and buildingSMART is:
‘…digital representation of physical and functional characteristics of a facility creating a shared knowledge resource for information about it forming a reliable basis for decisions during its life cycle, from earliest conception to demolition.’1
Essentially, it involves the collaboration of data and information to create a detailed model of a building, in 3D. By manipulating the data using one of the many software platforms it is possible to identify where greater efficiencies can be made in the specification, procurement, construction and maintenance of the building.
The collaboration occurs between all of the design team, including specifiers, contractors, and building control, right through to building owners and facility managers. Even manufacturers and suppliers have a part to play by making sure that their products are available as BIM ‘objects’, and that the right product information is accessible to help inform decisions and map maintenance. Generic product types are already available as objects, but having actual manufacturer data helps to greatly improve levels of accuracy and optimise specification.
The Software
A number of software platforms for BIM have been developed, including Autodesk Revit, Nemetschek Vectorworks, Bentley AECOsim and Graphisoft ArchiCAD. There is also the independent Industry Foundation Classes (IFC) which is an industry-wide open and neutral data format. From March 2013, IFC became registered with ISO as an official International Standard, ISO 16739:2013. Open BIM is currently been developed and it is hoped that it will be a major “game changer” for collaboration work, allowing IFC and COBie to be the backbone of BIM design. Whichever format is being used, the principles remain the same.
BIM objects in various formats are available for download on manufacturers websites as well as hosting websites such as www.bimstore.co.uk/ and www.nationalbimlibrary.com/
According to the 2014 NBS National BIM Report, 61% of users found that BIM brought cost efficiencies, 52% that it increased speed of delivery, and 45% agreed that it increased profitability.2
Quite apart from the economic, design, construction and maintenance benefits that can accrue from the proper use of BIM, the industry should be aware that from 2016 it will be mandatory for anybody involved in government funded projects to be using Level 2 BIM. Level 2 is defined as “file based collaboration and library management” The BIM Task Group3 explains this further as “a series of domain specific models (e.g. architectural, structural, services etc) with the provision of a single environment to store shared data and information, in our case COBie UK 2012”.
BIM is already mandatory for Ministry of Justice projects.
Another aspect to be aware of is that Government projects will also require project participants to adopt Government Soft Landings (GSL), which is a client focussed policy to ensure that the end result is fit for the client’s purpose and that they have been involved in the collaborative construction process from the outset.
By embracing GSL principles and BIM at an early stage, construction professionals across the board will not only be able to access the work involved in public projects from 2016, they will also be part of the software revolution that is set to transform the industry to an even greater degree than CAD transformed architectural design in the 1980’s.
1 http://www.thenbs.com/topics/bim/articles/bimInConstruction.asp
2 http://www.thenbs.com/pdfs/NBS-National-BIM-Report-2014.pdf
3 www.bimtaskgroup.org

